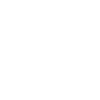Project Description
Downtown 100 East Pine
When ACi Architects accepted the commission for this existing building it was windowless and abandoned. The design response developed window patterns on a 2’–6” and 5’–0” module allowing for 10’–0”, 12’–6” and 15’ office and conference modules for planning. Utilizing these modules we created continuous ribbon windows so that the building would have a unique cool edgy, expression.
We then layered these patterns with multi-colored glass, took the existing brick façade and cut a continuous vertical element in the corner of the building anchoring the corner in an iconic image with the canopy on the ground floor and an uplift floating plane on the roof. The project was a complete interior “gut”, adding all new lobbies, elevators, restrooms, windows, facilities, electrical, and plumbing systems.







