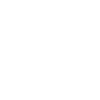Project Description
Maitland City Hall
Maitland City Hall was borne out of collaborative effort of design workshops with the citizens, staff and elected officials from the City of Maitland. Working together and responding to the overwhelming majority, the design for the City Hall took on the architectural language of Italian Mediterranean. This style of architecture is consistent with the City of Maitland’s Design Standards and allows the building to project a strong sense of government and “center of focus” not only for the Towns public meeting place but also for the new center of the City’s revised core.
The overall design, form and massing of the building is a classical three-story building with traditional base, middle and top. The building’s driving element is the 85 foot corner tower at the intersection of Independence and Packwood Avenue. This tower not only anchors the corner and building but will act as a beacon and visual organizing element for the City’s seat of government. The façade of the building will be traditional white stucco with aerated concrete moldings and trim. The roof will be covered with clay barrel tile and have large overhangs with exposed brackets.
Maitland City Hall is a three-story building that is approximately 23,900 gross square feet. The building is designed to provide space for all of the City’s major departments with room to expand for future needs. The ground floor will have a central lobby opening to the Utility Billing – Management Services and Personnel Department on the south end and the new Council Chambers to the north. The new Council Chambers will be a flexible space sized to provide capacity for up to 240 citizens plus staff and council. The Chambers will be surrounded on three sides with large windows for natural light and will have a unique exterior covered porch area for retreat during breaks. The ground floor will also have an Ante Room for the members of the Council that will function as a conference and break room with a private restroom. The second floor is comprised of the Building and Planning Department, staff lunch room and a large conference room. The third floor houses the Administration, Personnel, IT Departments and Leisure Services. The building has been designed with simplicity of function allowing all departments to easily access the central core on each floor comprised of an elevator and restrooms. Further, the plan takes into account multiple meeting rooms of various sizes for staff use. These conferencing/meeting rooms are sprinkled throughout the building so staff can easily access.
“It is so beautiful, it takes my breath away! Great Job isn’t sufficient. My Goodness!”
– Thomas B. Holley, Former City of Maitland Councilman
















